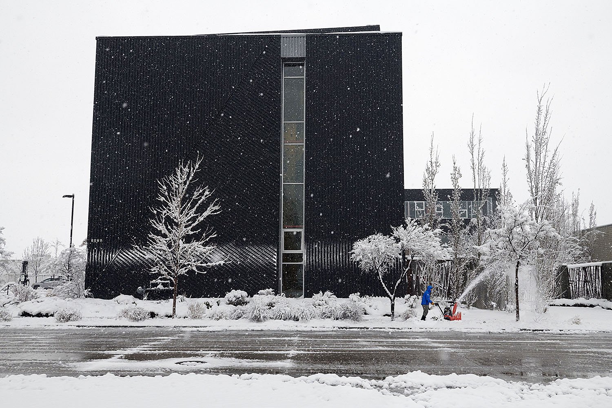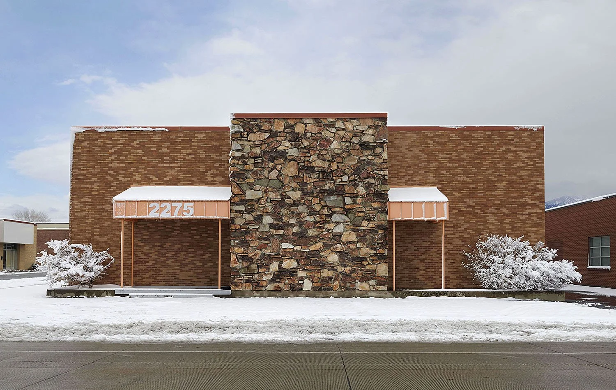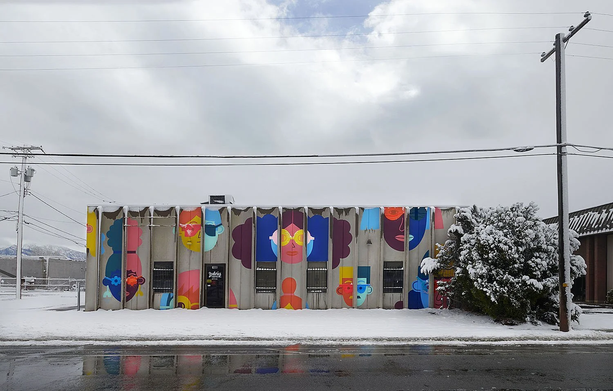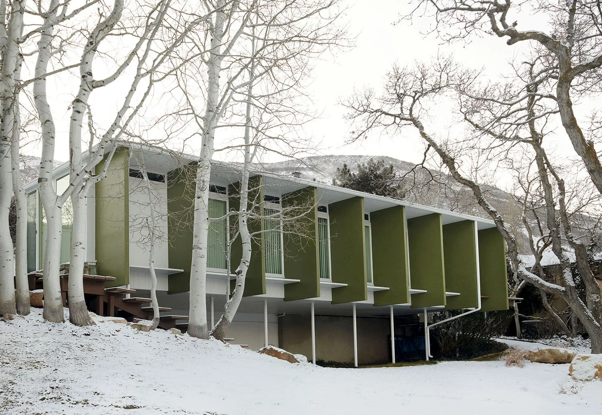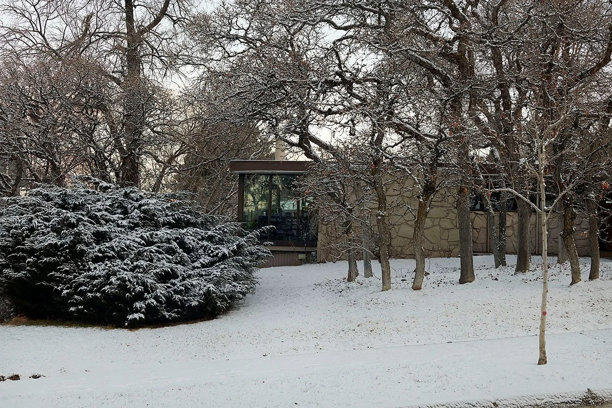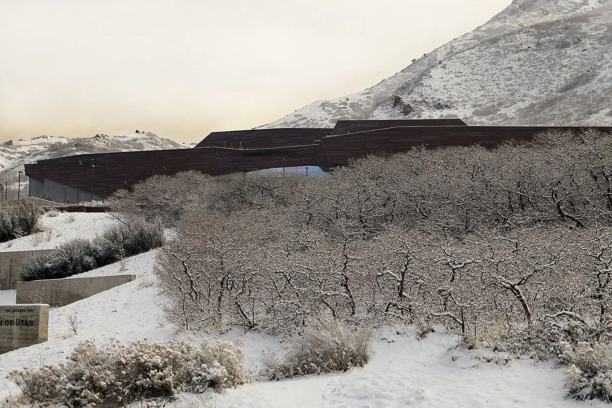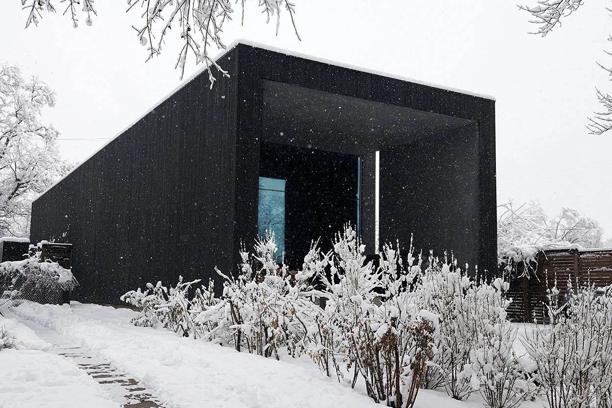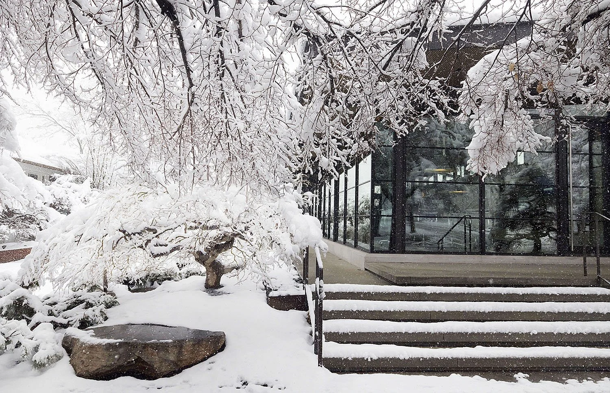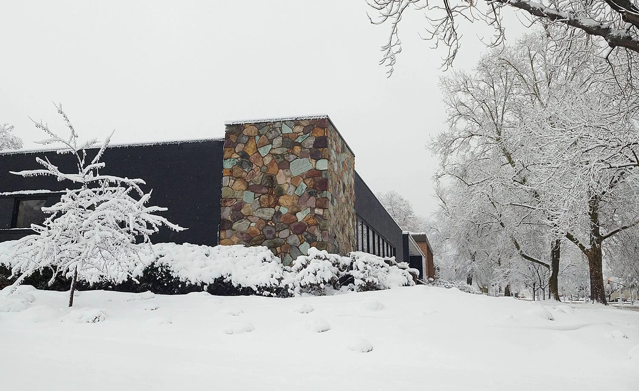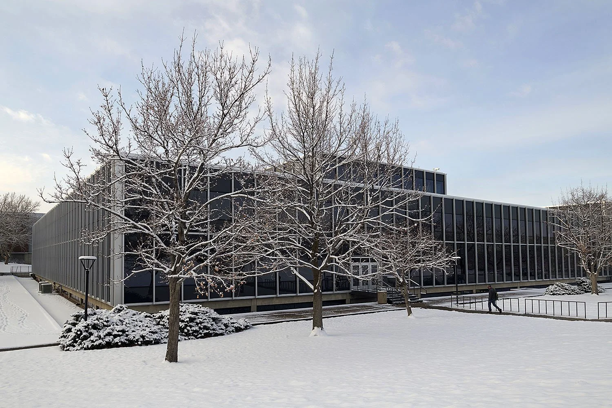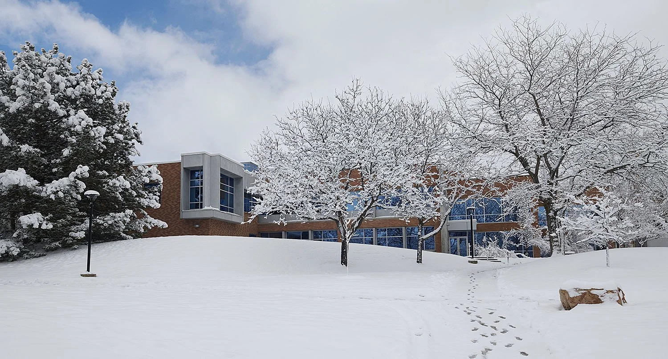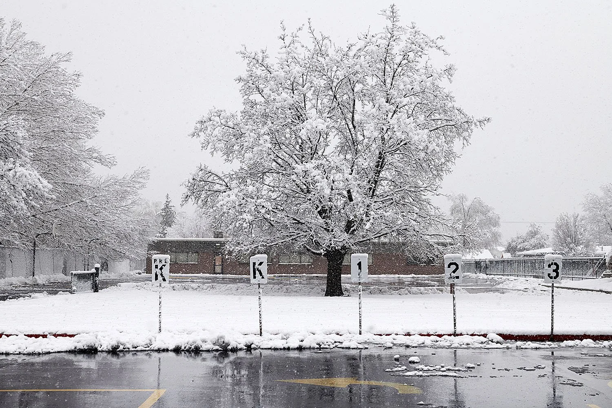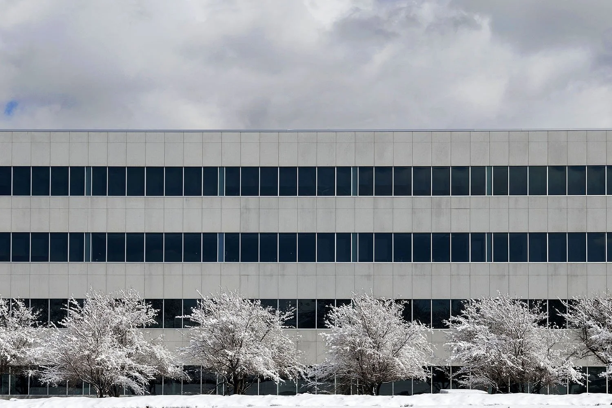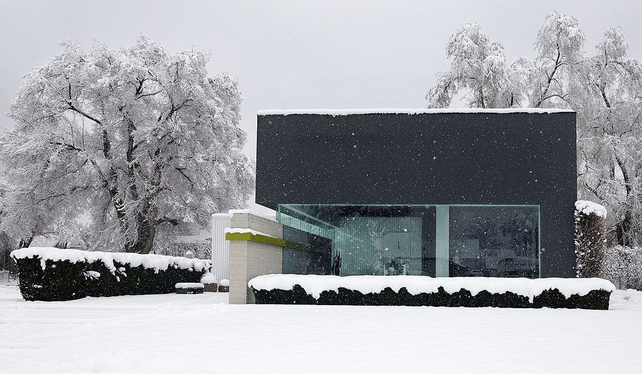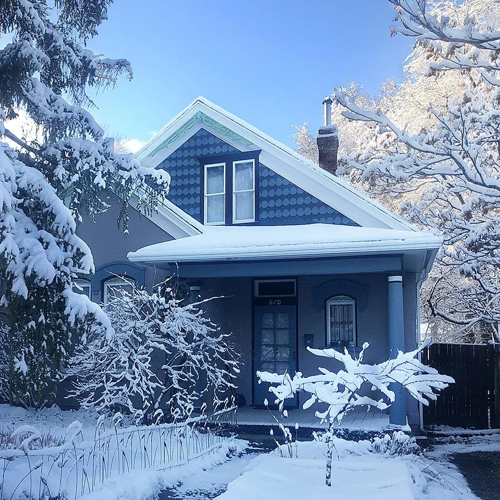a city under snow
Salt Lake’s climbing community spills indoors during the winter months. This black, corrugated metal slab is the street-facing facade of my climbing gym, The Front Climbing Club. It is a thriving indoor-outdoor social space; a four-season oasis. The night I took my lead test, torrential rain slanted through the roll-up doors and I climbed with nature’s fury in my veins. (Architect: MHTN Architects)
This is the story of a city under snow
When the snow is deep and I can ski right off of my front porch, I pull on my snow pants, grab my camera, stash several batteries in sheltered pockets because the cold rips through the charge, and head out the door. I stop to kick all the heavy snow off the Apache Plume before its branches snap. I am in search of structures made beautiful by winter.
I wade through knee-deep snow photographing berries, icicles, and condensation on windows, making my way up to the university campus. A woman is walking toward me, beaming all around; the biggest, most glorious smile. We stop face to face on the narrow trail we are carving in the snow.
“It’s beautiful, isn’t it?” I start.
She grins, “It’s my first!”
“Your first snow?”
“My first snow!”
“I am so happy for you.” I almost hugged her, but squeezed her bundled arms instead. We stood and smiled.
“Have a wonderful walk.” And off she went grinning this way and that, taking pictures.
The snowstorm has reduced everything to its simplest form and most everything fits in greyscale. It is a time of wonder and contrast. Dimension comes from this contrast and not from the light. Distractions fall away in the stillness and buildings I have never noticed before erect themselves in front of my eyes. Words like “nestled” and “secreted” but also “emboldened” describe the structures I find to photograph. Houses thick with snow remind me of chunky crayons in toddler hands; of drawing on my computer using a fat-point pencil tool - impossible to create sharp corners. Corrugated tin siding on old warehouses shines, dust-washed. Chimneys tower taller because of snow stacks. Snow even catches on vertical, textured walls, revealing hidden patterns. This is the first phase, before the melting, sliding, dripping, and sparkling begins.
The sun enters stage left: “It is I, the sun!” and the snow is blinding. Everything is soon pools and puddles of wet slush, glistening crystals, of snow sliding unevenly off of rooftops. Any emerging humans are somehow engaged with the snow: navigating it, clearing it, and the lucky ones, playing in it.
I have captured residential and commercial buildings during all of the seasons but winter remains my favourite.
The form: three rectangles. The materials: brick, stone and steel. Though the cladding is patterned, this mid-century building is defined by the simplicity of these elements. The asymmetrical awning also is typical of this architectural style. 2275 is right on theme: it houses Taylor Mountain West, distributors of soft serve ice cream machines!
I discovered Delvie’s Plastics while weatherproofing my house. A single-pane window from 1894 is a rudimentary barrier against Utah’s winter cold, and I had the idea to have Delvie’s cut-to-size acrylic sheets to serve as a second layer, like aeroplane windows. Family-owned and operated for over 60 years, Delvie’s welcomed the Brooke Smart Illustration crew to decorate their building during South Salt Lake’s Mural Fest 2023. The artist created this fabulous mixed media installation incorporating glowing acrylic cutouts.
The east bench is synonymous with mid-century modern architectural style houses. The floor-to-roof windows, right angles, low-pitched, flat roof, floating steps, and site-specific design are all recognisable design features of this period. I love the fins and asked my friend Alina, who is an architect, whether they serve a structural purpose. Right away she asked, ”Is the house west-facing?” Yes. “They are vertical solar shades. Horizontal shades don’t work on west-facing elevations.” Now I notice vertical shading all over the place.
Hidden in the Scrub oak (also known as Gambel oak), another mid-century beauty. The natural materials used and large windows that extend to the roofline create a connection between the indoors and outdoors.
Two of my favourites: The Natural History Museum of Utah and Scrub oak. I have always appreciated the museum’s interactive displays, “fossil-digging” birthday parties, glass-walled paleontologists’ labs, the collection, but did not go through a dinosaur phase as a kid and felt no personal connection to the dinosaur skeletons, until two years ago when I saw my first dinosaur footprints in Southern Utah. My people will tell you I experienced an instantaneous time compression of 200 million years! My mind created a 3D projection of the creature walking by and I sensed a disturbance in the continuum. Somehow, the footprints felt more real than entire skeletons. The museum is clad in copper from Rio Tinto‘s Kennecott mine across the valley in the Oquirrh mountains and with its low profile, integrates beautifully into the Wasatch foothills. (Architects: Ennead Architects and GSBS Architects)
I drive out of my way sometimes just to look at this Sparano + Mooney Architecture masterpiece. On a day where both land and sky were white, I knew exactly where I needed to go. Especially in winter, I experience the house as a box with a secret; a magical tunnel.
The first time I walked by Upwall Design Architects’ garden I thought I had discovered an arboretum. The architecture firm has a noteworthy collection of trees including ornamental maples. I am always happy to wander through and visit with the trees. (Architect: Upwall Design Architects. Redesigned existing building.)
Before I discovered their building, I photographed the groundbreaking of an Okland Construction project and had been curious about the design choice such a well-respected general contracting company would make. Okland was established in 1918 and remains a family-owned regional business. (Architect: WRNS Studio)
A stone patchwork of colour gives expression to this low-pitched mid-century modern style building on South Temple Street. Many of the original Victorian Mansions in this historic district were demolished and today’s tree-lined street showcases a range of architectural ideas, including this office building from 1960.
In the light of a snow day, the blue-grey glazed bricks and petal blue steel panels conjure petits fours. This 1963 building has been renovated since I photographed it and now the panels are white squares. Not quite the same…
I love this building and quote architecture historian Bim Oliver directly on “Gustavson’s sleek, low-slung statement of industrial Modernism”. He writes, “…The Merrill Engineering Building, still stands as one of the university’s most distinctive buildings of any period. Its stark, minimalist appearance was, among other things, an explicit repudiation by architect Dean Gustavson of the standard for campus brick.”
Footprints of students putting in some extra work on a Sunday in The Floyd and Jeri Meldrum Civil Engineering Building at the University of Utah.
I spent a heavy-snow winter in Minnesota as a seven-year-old and remember very few days in the classroom. For a little one from South Africa experiencing snow for the first time, it was a season of snowsuits, snow forts, and snow tunnels. The young ones at Kearns-Saint Ann need another several feet of snow before a snow day will be declared!
The only walking person I saw this snowy day.
Each year in the role of Artist in Residence, I am privileged to introduce fourth graders to photography. This image is one we would have a lot to say about. I would mention colour temperature, the “rule” of thirds, repetition, framing, geometry, line, balance, symmetry, contrast, architecture, urban landscape, and of course, the season and the weather. We might also launch into some constructive criticism of the image!
Frosted shrubbery and frosted hair at the modern minimalist Sequel Salon. (Architects: Thom Jakab and Kathryn Anderson)
I am my own fact checker, and some notes:
1. When I said “I pull on my snow pants”, that was not exactly true. I wear them indoors all winter in our old, cold house.
2. My site host doesn’t allow the insertion of little numerals in the blog body, so I can’t do proper endnotes. I sourced Bim Oliver’s extensive piece, “Modernism on Campus: Architecture at the University of Utah, 1945 - 1975” in the Utah Historical Quarterly, Volume 85, Number 1, Winter 2017.
3. I could not find the architect’s or architectural firm’s names for all of the structures I photographed. Please let me know if you have a name I can add.
Bonus image - snapshot of my house. With triangles!

